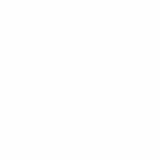15908 CASTLE PARK TERRACELAKEWOOD RANCH, FL 34202
Due to the health concerns created by Coronavirus we are offering personal 1-1 online video walkthough tours where possible.




Discover this stunning custom home featuring 3 bedrooms, 3.5 bathrooms, a bonus room, and an office, built by John Cannon. Located in the beautiful enclave of a gated community in Country Club East, this elegant residence boasts magnificent arched double iron-glass front doors that define the entry. The open living space showcases 12-foot beamed ceilings and a gas fireplace. The gourmet chef's kitchen is equipped with custom cabinets, granite countertops, top-of-the-line Viking appliances, and a walk-in pantry. A massive island provides ample space for entertainment. The large bonus room offers flexible space for media and entertainment, while the spacious office adds functionality. The master bedroom suite features a generous layout, sitting area, and dual walk-in closets. The luxurious master bathroom includes a double sink vanity, free-standing modern bathtub, and a spacious walk-in shower with frameless glass enclosure. Custom plantation shutters and custom window treatments adorn the entire house. An impressive outdoor view of the golf course and lake greets residents. The oversized screened lanai features a heated saltwater pool and spa. An outdoor kitchen boasts a stainless steel grill, sink, and extractor fan, all overlooking a tropical oasis. Additional features include a spacious laundry room with ample cabinet space and an oversized three-car garage. Residents of this exceptional estate also enjoy access to amenities including three pools, a fitness center, and a clubhouse. Optional membership to the Lakewood Ranch Country Club is available. The property is zoned for A-rated schools and is in close proximity to shopping, dining, and world-class beaches. Seize this opportunity to experience upscale living.
| 2 hours ago | Listing updated with changes from the MLS® | |
| 6 hours ago | Status changed to Active | |
| yesterday | Listing first seen on site |

Listing information is provided by Participants of the Stellar MLS. IDX information is provided exclusively for personal, non-commercial use, and may not be used for any purpose other than to identify prospective properties consumers may be interested in purchasing. Information is deemed reliable but not guaranteed. Properties displayed may be listed or sold by various participants in the MLS Copyright 2024, Stellar MLS.
Data last updated at: 2024-10-29 08:00 PM EDT



Did you know? You can invite friends and family to your search. They can join your search, rate and discuss listings with you.