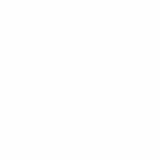8327 GOLDEN BEACH COURTPARRISH, FL 34219
Due to the health concerns created by Coronavirus we are offering personal 1-1 online video walkthough tours where possible.




Under Construction. Gorgeous Single Level, 4 Bedroom Home with 3 Car Garage and Open Concept Living! ?Upon entry from the covered front porch, you are welcomed to a gracious foyer leading to the expansive family room with access to the covered lanai. The well-appointed kitchen features a morning kitchen, large walk-in pantry, and 2 large islands that overlook the expansive family room. The primary suite features an en suite bathroom with dual sink vanity, free standing tub, and 2 separate walk-in closets. Three secondary bedrooms, 2 full bathrooms, and laundry room complete the 1st floor. The home also includes pool prep and outdoor kitchen prep.
| 2 weeks ago | Listing updated with changes from the MLS® | |
| 2 weeks ago | Status changed to Pending | |
| 4 weeks ago | Price changed to $829,990 | |
| 7 months ago | Listing first seen on site |

Listing information is provided by Participants of the Stellar MLS. IDX information is provided exclusively for personal, non-commercial use, and may not be used for any purpose other than to identify prospective properties consumers may be interested in purchasing. Information is deemed reliable but not guaranteed. Properties displayed may be listed or sold by various participants in the MLS Copyright 2024, Stellar MLS.
Data last updated at: 2024-10-29 08:00 PM EDT



Did you know? You can invite friends and family to your search. They can join your search, rate and discuss listings with you.