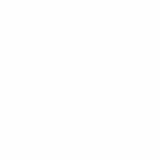592 SHETLAND CIRCLENOKOMIS, FL 34275
Due to the health concerns created by Coronavirus we are offering personal 1-1 online video walkthough tours where possible.




1-Acre Estate, Completely Renovated and Move-in Ready in very desirable Mission Valley Estates. It has it all! No HOA rules/fees and no CDD fees. This home is conveniently located between Venice and Sarasota. Amazing location! Live in the heart of Sarasota County near amazing beaches and schools with easy access to great work opportunities, including the brand-new Sarasota Memorial Hospital – Venice and PGT nearby. Nokomis Beach is less than 4 miles away. Sarasota Memorial Hospital – Venice and I-75 are 3.5 miles away. Esteemed Mission Valley Golf & Country Club is just about 0.5 miles away with optional membership. 4 Bedrooms, 3 Full Bathrooms, 2,648 sf with a large, heated, salt-system pool and a spacious 28’ x 28’, free-standing, 2-car garage at the back of the property. Lots of space for a boat or RV on the property. Extra-large attached 2-car garage provides loads of storage space. This charming home is situated on a sprawling 1-acre lot, underwent a complete renovation in 2014 and offers modern amenities and finishes throughout. Key Features: • Completely renovated in 2014 • Quiet setting on 1 acre • 3.5 miles to the new state-of-the-art Sarasota Memorial Hospital – Venice. Renovations Include: • New plumbing and electrical systems (2014) • Updated windows for energy efficiency (2014) • Pool resurfaced and fountains added (2014) • Addition of a third pool bathroom (2014) • Renovated and expanded main bedroom and bathroom (2014) • New garage door with reinforced bracing (2014) • Added and enlarged pool deck and pool cage for outdoor enjoyment (2014) • Added hurricane shutters (2014) • R/O system in Kitchen • New A/C unit installed in (2016) • Added Pool Heater • New Water Softener (2018) • Spacious 28'x28' metal garage/shed added (2019) • Added water and electricity to concrete pad by firepit • Added water and electricity to 28”x28” metal garage/shed • Plantation Shutters throughout the house • Upgraded Tile flooring in the main living area • New washer and dryer installed (2019) • New Aerator for improved water quality • New Metal Roof for durability and aesthetics (2020) • Freshly painted exterior (2020) • Installation of a new septic system (2020) • Hardie Board added to the front elevation (2020) • Irrigation System for easy lawn maintenance (2023) • New Pool Salt System for a more enjoyable swim (2023) • Updated Pool Pump for efficiency (2023) Enjoy coastal living in a quiet and peaceful neighborhood. Close proximity to beaches, shopping, dining, and entertainment. Schools include Laurel Nokomis School (K-8), Venice High School and Pine View School. Easy access to Sarasota Memorial Hospital – Venice. Impeccably maintained and move-in ready. Don't miss this opportunity to own a beautifully renovated home in the desirable Mission Valley area of Nokomis, Florida. Schedule your private tour today! Owner is a real estate broker.
| a week ago | Listing updated with changes from the MLS® | |
| a week ago | Status changed to Pending | |
| a month ago | Price changed to $879,000 | |
| 9 months ago | Listing first seen on site |

Listing information is provided by Participants of the Stellar MLS. IDX information is provided exclusively for personal, non-commercial use, and may not be used for any purpose other than to identify prospective properties consumers may be interested in purchasing. Information is deemed reliable but not guaranteed. Properties displayed may be listed or sold by various participants in the MLS Copyright 2024, Stellar MLS.
Data last updated at: 2024-10-29 08:00 PM EDT



Did you know? You can invite friends and family to your search. They can join your search, rate and discuss listings with you.