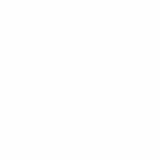15625 STATE ROAD 62 STREETPARRISH, FL 34219
Due to the health concerns created by Coronavirus we are offering personal 1-1 online video walkthough tours where possible.




Horseman Estate, Busy Weddings venue needs someone to take over TURN KEY VENUE, Large concrete block 25 stall horse barn. On 71 acres Parrish Florida. Investment potential. Unique Southern mansion , new his and hers shower and closet ($24,000 cost) Large paver pool deck for entertaining, it over looks the pond , woods , and pagoda , and fire pit..The Venue is 6600 sq ft , includes tables, chairs, restrooms ,brides get ready room, pagoda, fire pit, wooded beautiful setting all over this ranch! The Stable has 25 stall spaces , kitchen , full bathroom , lockers for boarders, lighted arena, lots of turn out paddocks, 2 owners tack rooms, water to all Paddocks including 2 stallion paddocks!.The property is in a major growth area with possible commercial uses like RV park , Commercial storage , etc. Too much to list , a must see. 38 acres of riding trails!
| 9 hours ago | Listing updated with changes from the MLS® | |
| 9 hours ago | Status changed to Pending | |
| 3 weeks ago | Listing first seen on site |

Listing information is provided by Participants of the Stellar MLS. IDX information is provided exclusively for personal, non-commercial use, and may not be used for any purpose other than to identify prospective properties consumers may be interested in purchasing. Information is deemed reliable but not guaranteed. Properties displayed may be listed or sold by various participants in the MLS Copyright 2024, Stellar MLS.
Data last updated at: 2024-10-29 08:00 PM EDT



Did you know? You can invite friends and family to your search. They can join your search, rate and discuss listings with you.