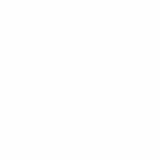413 GULF DRIVEVENICE, FL 34285
Due to the health concerns created by Coronavirus we are offering personal 1-1 online video walkthough tours where possible.




Under contract-accepting backup offers. Live at the beach! Beachside living awaits on Venice Island! This charming 2-bedroom, 2-bath block home is nestled in the highly desirable Gulf Shores neighborhood, offering a perfect blend of coastal tranquility and convenience. With two deeded beach access points (just $50/year), you’re only a 5-minute walk from the sand and surf. Enjoy nearby amenities, including the iconic Sharky’s on the Pier (less than 1 mile away) and downtown Venice’s shops and restaurants, just 1.5 miles from home. This well-maintained property boasts a den, a 2-car garage, and a caged swimming pool, ideal for entertaining or relaxing after a day at the beach. Recent updates include a roof and AC less than 8 years old, and the home has sustained no storm damage—it’s clean, move-in ready, and waiting for you. Whether you're searching for a year-round retreat or a seasonal getaway, this tropical paradise checks all the boxes. Don’t miss your chance to live the beachside lifestyle in beautiful Venice!
| 5 hours ago | Listing updated with changes from the MLS® | |
| a week ago | Status changed to Pending | |
| 2 weeks ago | Listing first seen on site |

Listing information is provided by Participants of the Stellar MLS. IDX information is provided exclusively for personal, non-commercial use, and may not be used for any purpose other than to identify prospective properties consumers may be interested in purchasing. Information is deemed reliable but not guaranteed. Properties displayed may be listed or sold by various participants in the MLS Copyright 2024, Stellar MLS.
Data last updated at: 2024-10-29 08:00 PM EDT



Did you know? You can invite friends and family to your search. They can join your search, rate and discuss listings with you.