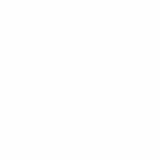8939 E RIVER ROADVENICE, FL 34293
Due to the health concerns created by Coronavirus we are offering personal 1-1 online video walkthough tours where possible.




This is a very unique home on 3+ acres & almost a one of a kind available in Sarasota county! If you are looking for that home on 3+ acres where you have privacy, your own dock, put your boat in the water & fish in your spring fed lake, then this is it! Across the street is the Myakka State Park which is over 8000 acres where you can fish, camp, hike, ride bikes, ride horses, hunt, camp on the Myakka River and explore this beautiful park. Great custom home and a great location too, only 3 miles to Wellen park, home of the Atlanta Braves ball park, shopping, restaurants, 15 minutes to Englewood beach on Manasota Key, 20 minutes to down town Venice and 3 beaches, 10-15 minutes to I-75 where you can be in Sarasota in 30 minutes which has great restaurants and entertainment. Two major airports within an hours drive. Lake Geraldine is a 274 acre private community with homes from 2500 SQ FT to over 8000 SQ FT. There are 3 lakes in the community where you can have a private dock and a boat on some of them. Walking and hiking trails are around the lakes for home owners to use. Lake Geraldine is known as a "Community living in harmony with nature". There are two gated areas and one non gated area but all owners have access to everything with remotes and gate codes. The home is loaded with upgrades and built very energy efficient with impact glass. The whole house including garage & rear patio has foam insulation in the ceilings! This was a $8K upgrade. It also has a Lifetime roof with a 50 year warranty from Timberline. It has an upgraded dual stage A/C unit which saves big on the electric bills according to manufacturer. It is also plumbed for a outdoor kitchen on lanai already. Over sized garage door and garage, 8 FT high door & garage is 24W x 28 feet long for oversized vehicles. R/O under sink system & home has a soft water system. The home site is in a X flood zone now. The home site was raised during construction at the cost of over $22K. This is an exceptional home that will sell quickly. Don't miss this opportunity. More pictures & virtual tour coming soon! High speed internet & basic TV is included in the HOA fee.
| a week ago | Listing updated with changes from the MLS® | |
| 2 weeks ago | Status changed to Active | |
| 3 weeks ago | Listing first seen on site |

Listing information is provided by Participants of the Stellar MLS. IDX information is provided exclusively for personal, non-commercial use, and may not be used for any purpose other than to identify prospective properties consumers may be interested in purchasing. Information is deemed reliable but not guaranteed. Properties displayed may be listed or sold by various participants in the MLS Copyright 2024, Stellar MLS.
Data last updated at: 2024-10-29 08:00 PM EDT



Did you know? You can invite friends and family to your search. They can join your search, rate and discuss listings with you.