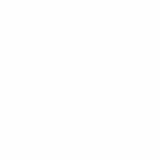589 FLAMINGO DRIVEVENICE, FL 34285
Due to the health concerns created by Coronavirus we are offering personal 1-1 online video walkthough tours where possible.




"Maison et Jardin", a beautiful, custom-built home with French Mediterranean inspired architectural details and tropical outdoor gardens, set this home apart from all the rest. Mid-island in the Golden Beach community of Venice on a desirable high elevation offering peace of mind with no hurricane flooding, and close proximity to downtown. A private driveway welcomes your guests to enjoy the secluded front landscaped garden and brick-paver pathways into a dramatic front entrance of artfully custom- designed leaded-glass & wood doors. The spacious interior floor plan is so inviting and designed with entertainment in mind for casual " l' apero" or evening candle-lit dinner parties. Serve large buffets from the designer kitchen's extra-long center island or serve your guests at a formal dining table under the beautiful chandelier. Enjoy fully retracting sliding doors leading to a Sunday brunch alfresco at the pool side. The sun-drenched, party-sized deck is enclosed by a huge, screened cage and includes a delightful courtyard garden nook off to the side with a special Mediterranean Zen ambiance. The outdoor deck fireplace with a new electric insert provides a cozy nighttime retreat while enjoying the delightful painted wall art frescos. The pool is large and overlooking the brick pathways that continue throughout the rear garden area complete with a real stone waterfall pond, and ready for you to create your own Selby Garden or Monet's garden at Giverny. The newer barrel-tiled roof enhances both curb appeal and durability. The interior has recently undergone total renovations to upgrade all of the bathrooms, great room, family room, and primary bedroom to an exciting new level of comfort and sophistication. The great room with its soaring ceilings and large walls provides wonderful space for your personal art and photo gallery. Your dream home awaits. Don't miss this chance to own this distinctive blend of luxury and security.
| 3 weeks ago | Listing updated with changes from the MLS® | |
| 3 weeks ago | Status changed to Pending | |
| a month ago | Listing first seen on site |

Listing information is provided by Participants of the Stellar MLS. IDX information is provided exclusively for personal, non-commercial use, and may not be used for any purpose other than to identify prospective properties consumers may be interested in purchasing. Information is deemed reliable but not guaranteed. Properties displayed may be listed or sold by various participants in the MLS Copyright 2024, Stellar MLS.
Data last updated at: 2024-10-29 08:00 PM EDT



Did you know? You can invite friends and family to your search. They can join your search, rate and discuss listings with you.