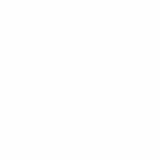821 AMARYLLIS LANEVENICE, FL 34292
Due to the health concerns created by Coronavirus we are offering personal 1-1 online video walkthough tours where possible.




Under contract-accepting backup offers. Now is your opportunity to live in the highly sought after gated golf community of Pelican Pointe Golf and Country Club. Located within minutes of historic downtown Venice and Venice beach, this custom-built Sam Rodgers home is situated on a quiet street in the Sanctuary, which is a private gated enclave of custom homes. Boasting almost 2800sf of light filled open concept living, the home has been meticulously maintained and lovingly cared for. A BRAND-NEW ROOF was just installed (2024), and the entire exterior of the home was also just professionally painted. Enjoy serene water and golf course views from the oversized lanai that showcases a sparkling heated saltwater pool with sun-shelf and 3 waterfall features. The pool deck was just refinished, and a BRAND-NEW POOL CAGE was also just installed. The HVAC, hot water heater, and pool heater have all been replaced in recent years. The front of the home has beautiful curb appeal with tropical landscaping and decorative paver drive. Once you step through the glass front door you are greeted with soaring 12-foot ceilings and tile on the diagonal that runs throughout all of the main living areas. The front living and dining rooms are flooded with light and a convenient wet bar with wine refrigerator is perfect for entertaining guests. Pass through to the open concept family room with breakfast area and a massive kitchen which features upgraded granite countertops, large granite sink, stainless steel appliance package that includes double ovens, a convenient prep island, and a large breakfast bar for serving and everyday living. The home is filled with light thanks to walls of sliders and tons of windows that all enjoy views of the pool area with lake behind. Several of the sliders fully disappear, creating the indoor-outdoor living that Floridians dream of. Throughout the home you will find upgrades such as fresh interior paint in a neutral color palate, plantation shutters on all of the windows, and designer light fixtures and fans. The primary suite is just off the foyer and is completely private from the rest of the home. It is massive in size and has new carpet with luxury padding, a tray ceiling, a slider to the pool, and a large walk-in closet. The spa inspired primary bathroom was remodeled and features a deep soaker tub, dual vanities, a private water closet, as well as a massive seamless glass shower that was designed with zero entry and oversized hidden wall niche for tucking away products. On the opposite side of the home are two generous sized bedrooms that both enjoy large closets. These bedrooms share a full bathroom that was also remodeled and showcases a convenient walk-in glass shower. The two bedrooms can easily be closed off for total privacy thanks to a pocket door. At the back of the house, you will find a large bonus room with built-in desk. This space can be used as a den, office, or easily transformed into a 4th bedroom if needed. There is a convenient half bathroom in the bonus room just off the lanai that acts as a pool bath. The laundry room has a built-in utility sink, extra cabinet storage, and a large area that can be used for storage or to set up a convenient laundry folding station. Pelican Pointe offers 27 holes of beautifully maintained semi-private golf. Ownership includes full social memberships at the club, which offers fitness, dining, tennis, pickleball, heated pool, tons of clubs and activities, high-speed internet, cable, and gate security!
| 5 days ago | Listing updated with changes from the MLS® | |
| 5 days ago | Status changed to Pending | |
| a month ago | Price changed to $899,900 | |
| 2 months ago | Listing first seen on site |

Listing information is provided by Participants of the Stellar MLS. IDX information is provided exclusively for personal, non-commercial use, and may not be used for any purpose other than to identify prospective properties consumers may be interested in purchasing. Information is deemed reliable but not guaranteed. Properties displayed may be listed or sold by various participants in the MLS Copyright 2024, Stellar MLS.
Data last updated at: 2024-10-29 08:00 PM EDT



Did you know? You can invite friends and family to your search. They can join your search, rate and discuss listings with you.