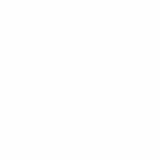5593 PICCOLO STREETNOKOMIS, FL 34275
Due to the health concerns created by Coronavirus we are offering personal 1-1 online video walkthough tours where possible.




Discover this stunning home in Bellacina By Casey Key! This community offers resort-style amenities such as a pool and hot tub, tennis courts, four pickleball courts, bocce ball, a 24-hour fitness center, a kayak launch, and a dog park. The neighborhood is beautifully landscaped with lakes and scenic sidewalks perfect for enjoying our fantastic weather. With an activities director organizing plenty of social events, it's easy to meet your neighbors. Ideally located between Sarasota and Venice, you're just minutes from numerous beaches, including the world-famous Siesta Key, Nokomis Beach, and Venice Beach. Plus, shopping, dining, theaters, and a wide range of outdoor activities are all within a short drive. This 1,880 sq. ft. home, built in 2018, features an open-concept living room, dining room, and gourmet kitchen, all with double sliding doors that lead to a heated in-ground salt-water pool and spa, with an outdoor kitchen...perfect for entertaining. The interior is finished with ceramic tile flooring throughout, 8' tall doors, tray ceilings and crown moulding, adding a sleek and modern touch to the space.
| 3 months ago | Listing updated with changes from the MLS® | |
| 4 months ago | Status changed to Active | |
| 5 months ago | Listing first seen on site |

Listing information is provided by Participants of the Stellar MLS. IDX information is provided exclusively for personal, non-commercial use, and may not be used for any purpose other than to identify prospective properties consumers may be interested in purchasing. Information is deemed reliable but not guaranteed. Properties displayed may be listed or sold by various participants in the MLS Copyright 2024, Stellar MLS.
Data last updated at: 2024-10-29 08:00 PM EDT



Did you know? You can invite friends and family to your search. They can join your search, rate and discuss listings with you.