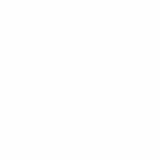6259 CRESTED EAGLE LANENOKOMIS, FL 34275
Due to the health concerns created by Coronavirus we are offering personal 1-1 online video walkthough tours where possible.




Step into luxury living in this immaculate, modern home designed for comfort and elegance. This open concept Mystique model features 3 bedrooms, 2 baths plus a den with 2055 sf of living space, a spacious living area with high end finishes including a tray ceiling with stunning accents and a sleek built in fireplace, perfect for relaxing evenings. Large corner pocketing sliders open to a screened lanai and pool area seamlessly blending indoor and outdoor living. The gourmet kitchen is a chef's dream, boasting pristine white cabinetry, a stylish custom ceramic tile backsplash, five burner gas stove and an oversized quartz topped island with bar seating. Beautiful pendant lighting adds a touch of sophistication, while the adjacent dining room offers a scenic view of the serene lake. The highlight of this property is the screened in pool area, complete with sparkling pool with sun deck, covered, as well as, sun drenched lounging spaces and due to the huge panoramic screens, unencumbered views of the eagle preserve! This outdoor oasis is perfect for entertaining or simply enjoying the tranquility of nature. Other features of this exquisite home are the peaceful primary suite with luxurious en suite bathroom consisting of a tiled shower with a bench and an ample walk in closet. Guest bedroom and second bath are located on the opposite end of the home allowing for full privacy and can be closed off with the help of a custom handmade oak barn door. An additional bedroom is available for more space for family or guests, as well as, a light filled office/den with French doors and yet another tray ceiling. Features throughout include plantation shutters, ample natural light, and a spacious inviting layout with 10.5 foot ceilings. This home offers the perfect blend of contemporary style and comfortable living in highly sought after Talon Preserve on Palmer Ranch; a gated resort style community complete with 18,000 sf clubhouse, on site restaurant, pool, state of the art fitness center, arcade, 8 pickleball courts, tennis and bocce ball courts and a dog park! The nearby Legacy Trail and Oscar Scherer State Park offer the opportunity for running, biking, birding and hiking. Don't miss the chance to make this breathtaking property (currently the only one available with eagle preserve views) your own!
| 4 days ago | Listing updated with changes from the MLS® | |
| 4 days ago | Status changed to Pending | |
| 3 weeks ago | Listing first seen on site |

Listing information is provided by Participants of the Stellar MLS. IDX information is provided exclusively for personal, non-commercial use, and may not be used for any purpose other than to identify prospective properties consumers may be interested in purchasing. Information is deemed reliable but not guaranteed. Properties displayed may be listed or sold by various participants in the MLS Copyright 2024, Stellar MLS.
Data last updated at: 2024-10-29 08:00 PM EDT



Did you know? You can invite friends and family to your search. They can join your search, rate and discuss listings with you.