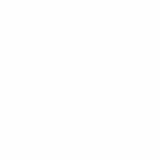6834 TURNBERRY ISLE COURTLAKEWOOD RANCH, FL 34202
Due to the health concerns created by Coronavirus we are offering personal 1-1 online video walkthough tours where possible.




Under contract-accepting backup offers. Set on a beautifully landscaped homesite within the gates of Lakewood Ranch Country Club, this meticulously maintained residence offers a NEW tile roof (2025) plus 3 beds and 3 full baths. The home makes an elegant impression with its oversized paver driveway, gorgeous landscaping, with lighting. A 3-car garage and a paver walkway leading to the glass-detailed front doors complete the approach. The foyer welcomes you with crown molding, a chandelier, and ceramic tile floors, introducing a layout designed for both comfort and entertaining. The living room features pocketing sliders topped with transom windows, flooding the space with natural light. The adjoining dining room offers a defined setting, complete with a niche for a credenza, plantation-shuttered windows, and a pony wall with a column accent. The kitchen is a highlight of the home, spacious, functional, and thoughtfully designed with abundant solid-wood cabinetry, a large bar-height counter with granite top, and a coordinating dry bar featuring glass display cabinets, tumbled-stone backsplash, and accent lighting above and below. Stainless-steel appliances include a Frigidaire gas range, Samsung microwave, Whirlpool refrigerator, and a newer stainless apron sink. Additional features include a workspace area with a granite countertop, a hallway pantry, and an aquarium window framing the breakfast nook. Open to the kitchen, the family room provides an ideal gathering space with custom ceilings, built-in speakers, crown molding, and custom built-ins with bench seating on either side of the media wall. The functional floor plan ensures privacy for all. The primary suite is an expansive retreat featuring two sets of pocketing sliders to the lanai, plantation shutters throughout, a generous seating area, a walk-in closet and a wall closet, each outfitted with built-ins. The en-suite bath includes dual vanities (one with a makeup area), a sunken tub set beneath a glass-block privacy window, a walk-in shower with seamless glass, tile flooring, a private water closet, and a drop-down soffit ceiling detail. Two additional guest rooms offer comfort. One is designed as a guest suite with direct lanai access, a custom closet, and a stunningly remodeled en-suite bath featuring a designer lighted mirror, walk-in shower with bench seating, and a linen cabinet. The other guest bedroom is complete with a wall-to-wall shelf and a spacious closet, located near a well-appointed full bath. The guest full bath includes a spacious vanity with solid-surface counters and a tub/shower combination. A separate office with built-in floating shelves, detailed trim, and a full closet allows for use as a fourth bedroom if desired. Outside, the expansive screened lanai features a cool-deck surface, remote-controlled awning, two covered seating areas for dining and lounging, and ceiling fans, the space overlooks a sparkling pool and spa. The outdoor kitchen includes a refrigerator, sink, and grill area, while lush tropical landscaping frames the backyard and provides a sense of privacy. The lanai comes complete with a large dining table and eight chairs, a premium Lynx grill, and both the family room and primary bedroom televisions are included in the sale, with most other furnishings negotiable. Lakewood Ranch Golf & Country Club offers premier golf, diverse memberships, and a prime location near Waterside, UTC, dining, shopping, and world-class beaches.
| 2 weeks ago | Listing updated with changes from the MLS® | |
| 2 weeks ago | Status changed to Pending | |
| a month ago | Price changed to $990,000 | |
| 2 months ago | Listing first seen on site |

Listing information is provided by Participants of the Stellar MLS. IDX information is provided exclusively for personal, non-commercial use, and may not be used for any purpose other than to identify prospective properties consumers may be interested in purchasing. Information is deemed reliable but not guaranteed. Properties displayed may be listed or sold by various participants in the MLS Copyright 2025, Stellar MLS.
Last checked: 2025-12-27 07:12 AM EST



Did you know? You can invite friends and family to your search. They can join your search, rate and discuss listings with you.