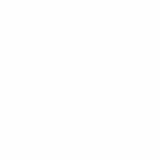5617 PICCOLO STREETNOKOMIS, FL 34275
Due to the health concerns created by Coronavirus we are offering personal 1-1 online video walkthough tours where possible.




Just 9 minutes from Nokomis Beach, this meticulously kept home is nestled on one of the best and most private lots in the maintenance-free community of Bellacina. Bellacina features a private access gateway to the Legacy Trail for miles of premier cycling and easy access to Oscar Scherer State Park for hiking and serenity amongst wildlife and nature. The community features two dog parks, and approved pet fences are allowed. The home features an open floor plan with 2 bedrooms PLUS a Den, 2 bathrooms, an oversized 2 car garage and all NEW hurricane-rated impact windows throughout. A relaxing outdoor dining and lounge area await you on the large, beautiful patio overlooking the saltwater, solar heated pool. NEW motorized hurricane-rated screens around the lanai can be lowered with the press of a button for shade & comfort or to provide protection on a windy day. The kitchen features an upgraded tile backsplash, quartz countertops, and stainless steel appliances including a touch-screen Samsung side-by-side that can be wirelessly connected to the Internet. Natural gas has been piped to serve the tankless water heater, range, and optionally other appliances, such as a dryer, generator or outdoor kitchen. The large master bedroom features His and Hers walk-in closets, a walk-in shower and dual sinks. The lawn and landscaping, including the adjacent expansive green space is irrigated and maintained by the homeowners’ association. The Community Amenity Center features a 24-hour state-of-the-art fitness center, resort style heated pool, massage rooms, tennis and pickle ball courts, bocce court, a full kitchen, WiFi, and an onsite property manager and Lifestyle Coordinator offering scheduled social activities. Home furnishings are negotiable. Call To Schedule a Tour! (This home is not in a flood zone and had no damage from the hurricanes)
| 3 days ago | Listing updated with changes from the MLS® | |
| 3 days ago | Status changed to Active | |
| 4 days ago | Listing first seen on site |

Listing information is provided by Participants of the Stellar MLS. IDX information is provided exclusively for personal, non-commercial use, and may not be used for any purpose other than to identify prospective properties consumers may be interested in purchasing. Information is deemed reliable but not guaranteed. Properties displayed may be listed or sold by various participants in the MLS Copyright 2024, Stellar MLS.
Data last updated at: 2024-10-29 08:00 PM EDT



Did you know? You can invite friends and family to your search. They can join your search, rate and discuss listings with you.