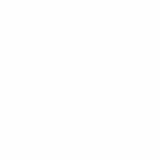3606 FAIR OAKS PLACELONGBOAT KEY, FL 34228
Due to the health concerns created by Coronavirus we are offering personal 1-1 online video walkthough tours where possible.




No damage from any hurricanes to the home, according to the owner. Roof replaced in August 2024. This property presents an exceptional opportunity to acquire a direct bayfront residence comprising of four bedrooms and a den, on a canal in the esteemed Queens Harbour area of Bay Isles. The home features a private pool and spa, as well as access to a community pool. Upon entering the residence, one is greeted by impressive 24-foot ceilings and expansive windows that allow for ample natural light. All windows are equipped with either electric or manual hurricane shutters. The formal living room is furnished with built-in cabinetry and a gas-burning fireplace, creating a refined atmosphere. The split-plan design includes a primary bedroom and a guest bedroom on the main floor, in addition to a den. The main floor is adorned with travertine flooring, apart from the wood flooring present in the bedrooms and den. The primary bedroom occupies the entire east side of the main floor, offering serene views of the no-wake waterway, picturesque sunsets and outdoor living area. This suite includes two convenient walk-in closets leading to the en-suite bath, which features a shower and a soaking tub. The den, which includes a closet, complements the primary bedroom. The kitchen is equipped with updated stainless steel Café appliances, a walk-in pantry and a laundry room conveniently nearby. The design incorporates an eat-in kitchen bar and a spacious formal dining area adjacent to the kitchen. The family room provides panoramic views of the pool, spa, Intercoastal waterway and no-wake canal. The second-floor bedroom features sliding patio doors that extend to the upper deck, a walk-in closet, and an en-suite bath connected to the Jack and Jill bath. An additional bedroom includes an adjoining bonus room, suitable for an office or additional storage. The upper loft overlooks the main entertaining area. The seller is offering the home partially furnished, contributing to a seamless transition for prospective buyers. The outdoor living area includes a covered screened space and a shaded lounge area, alongside a heated pool and spa. Residents of Queens Harbour benefit from maintenance-free living, with outdoor lawn care, foliage management and exterior painting every five years. Membership to the exclusive Bay Isles Beach Club is included with ownership. The property is conveniently near Harbourside Moorings marina, Longboat Key Club, golf facilities, grocery stores, pharmacy, fitness centers, library, town hall, public tennis courts, banking services and places of worship. It is also a short distance from St. Armands Circle and accessible to the diverse attractions of Sarasota.
| 4 days ago | Listing updated with changes from the MLS® | |
| a week ago | Status changed to Active | |
| 2 weeks ago | Listing first seen on site |

Listing information is provided by Participants of the Stellar MLS. IDX information is provided exclusively for personal, non-commercial use, and may not be used for any purpose other than to identify prospective properties consumers may be interested in purchasing. Information is deemed reliable but not guaranteed. Properties displayed may be listed or sold by various participants in the MLS Copyright 2024, Stellar MLS.
Data last updated at: 2024-10-29 08:00 PM EDT



Did you know? You can invite friends and family to your search. They can join your search, rate and discuss listings with you.