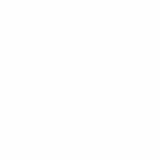6207 TALON PRESERVE DRIVENOKOMIS, FL 34275
Due to the health concerns created by Coronavirus we are offering personal 1-1 online video walkthough tours where possible.




Welcome to this stunning Whitestone model in Talon Preserve, nestled on an oversized lot with breathtaking preserve views. This home is ready for you to move in immediately. Built in 2023 it’s like new without having to deal with the hassle of building. It features a spacious and open floor plan, with the coveted primary suite conveniently located on the main floor for easy accessibility and added privacy. The kitchen is equipped with built-in appliances, gas stove, undercabinet lighting, quartz countertops and an island that overlooks the great room. The home boasts sliding pocket doors, providing seamless access to the back screened in lanai, where you can enjoy the natural cross breezes that flow through the house. This home is perfect for entertaining or relaxing, while the natural beauty of the preserve offers a tranquil backdrop. On the second floor you will find the expansive loft and 3 more bedrooms, all with walk-in closets, and one with its own en suite bathroom. The home has been thoughtfully updated with new storage in the laundry room and primary bedroom, all new ceiling fans, and top-down bottom-up blinds throughout the house for functionality and aesthetic appeal. Other features you will appreciate are the epoxy garage floors, overhead garage storage, and a widened driveway. If this isn’t enough, after a busy hurricane season this home and neighborhood stood up against the storms, giving you peace of mind when you settle in. All of this can be found just 5 miles from the nearest beach, a short drive to downtown Venice, easy access to I-75, groceries, gyms, school and with direct access to the legacy trail. However, you might not want to leave the community with these resort-style amenities that cater to every lifestyle. Whether you’re unwinding in the pool or hot tub, working out in the state-of-the-art fitness center, or enjoying a friendly competition at the pickleball courts, there’s always something to do. The 18,000 sq/ft clubhouse also includes an arcade, bar, common areas, and multipurpose rooms, ensuring fun for everyone. Also on site are tennis courts, bocce ball courts, splash pad, restaurant, dog park, playground and bonfire. This home offers more than just a place to live—it provides a lifestyle. Schedule a showing now for this rarely available Whitestone model!
| 4 hours ago | Listing updated with changes from the MLS® | |
| 7 days ago | Status changed to Active | |
| a week ago | Listing first seen on site |

Listing information is provided by Participants of the Stellar MLS. IDX information is provided exclusively for personal, non-commercial use, and may not be used for any purpose other than to identify prospective properties consumers may be interested in purchasing. Information is deemed reliable but not guaranteed. Properties displayed may be listed or sold by various participants in the MLS Copyright 2024, Stellar MLS.
Data last updated at: 2024-10-29 08:00 PM EDT



Did you know? You can invite friends and family to your search. They can join your search, rate and discuss listings with you.