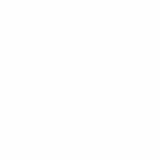8437 CANE BAY COURTLAKEWOOD RANCH, FL 34202
Due to the health concerns created by Coronavirus we are offering personal 1-1 online video walkthough tours where possible.




Welcome to a masterpiece of modern elegance, comfort, and sophistication, set within an exclusive and highly sought-after gated community. This luxurious waterside home showcases top-of-the-line finishes and meticulous attention to detail, creating the perfect retreat for both entertaining and everyday living. From the moment you arrive, the gated front courtyard makes a bold impression, offering both privacy and an inviting sense of grandeur. The property features an expansive four-car garage, ideal for auto enthusiasts or those in need of ample storage space. Inside, every detail has been thoughtfully designed to elevate your living experience. The home features a massive owner’s suite, a tranquil retreat with custom shelving in its dual walk-in closets for ultimate organization. The gourmet kitchen serves as the heart of the home, boasting an oversized island, numerous cabinetry upgrades, and top-of-the-line appliances, while a reverse osmosis system with a dedicated faucet ensures purified water at your fingertips. Adjacent to the kitchen, you’ll find a functional pocket office, a walk-in pantry with custom shelving, —ideal for entertaining. Throughout the home, custom light fixtures and fans, plantation shutters in the bedrooms and office, and a range of luxury finishes enhance its style and sophistication. This home is equipped with the latest in modern convenience and security, including a whole-house generator, whole-house surge protection, a robust security system with six cameras, and smart garage door openers integrated with the security system. The electric vehicle chargers in both garages make it future-ready, while the hot water recirculating system and whole-house water filtration and softening system add everyday comfort. The grand great room is a showpiece of design, with soaring 13-foot ceilings and rich wood flooring, and it flows seamlessly to the outdoors through pocket sliders. The expansive lanai is a true outdoor retreat, featuring a pool and spa illuminated by custom lighting, a convenient cabana bath, and a view of the stunning fountain that lights up at night, creating a serene ambiance against the backdrop of tranquil water views. With three spacious bedrooms, a large bonus room complete with its own private entry and wet bar, and a thoughtfully designed custom laundry room, this home offers unparalleled versatility and comfort. This home truly exemplifies luxury waterside living, blending modern convenience with timeless design. Schedule your private tour today and experience the unmatched elegance of this extraordinary home!
| 12 hours ago | Listing updated with changes from the MLS® | |
| 3 days ago | Status changed to Active | |
| 4 days ago | Listing first seen on site |

Listing information is provided by Participants of the Stellar MLS. IDX information is provided exclusively for personal, non-commercial use, and may not be used for any purpose other than to identify prospective properties consumers may be interested in purchasing. Information is deemed reliable but not guaranteed. Properties displayed may be listed or sold by various participants in the MLS Copyright 2024, Stellar MLS.
Data last updated at: 2024-10-29 08:00 PM EDT



Did you know? You can invite friends and family to your search. They can join your search, rate and discuss listings with you.