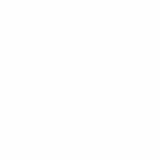232 CORELLI DRIVENOKOMIS, FL 34275
Due to the health concerns created by Coronavirus we are offering personal 1-1 online video walkthough tours where possible.




Luxurious Living at Its Finest – come see this Veneto Model by Aria Signature Homes, where elegance and comfort harmoniously combine to create the perfect sanctuary. This beautifully designed 3-bedroom, 3-bathroom residence, featuring a versatile flex room and a spacious 2-car garage, spans 2,647 square feet of meticulously crafted living space. From the moment you step through the grand double door entry, the warm and inviting ambiance draws you in. Stunning Shaw wood flooring in majestic pecan runs throughout, complemented by custom wide crown and base moldings. The 14-foot ceiling in the great room, along with tray ceilings in key areas, enhances the sense of openness and sophistication. The gourmet kitchen is a culinary dream. Outfitted with GE Café white matte stainless steel appliances, including a 6-burner commercial oven with a matching hood, this space is designed for both style and functionality. City Oak wood cabinets with soft-close drawers and roll-out shelves provide ample storage, while the quartz kitchen island in Valente pearl, Level 6 stone backsplash, and Kohler Neoroc taupe sink add a luxurious touch. A butler’s pantry, wine cooler, and brushed brass hardware complete the space, ensuring it meets every need. The master suite is a private retreat with designer carpeting and a spa-inspired ensuite bath. This tranquil space features an oversized glass walk-in shower with a built-in bench and niche, double sinks with Moen Deco faucets, and built-in linen storage. Two additional bedrooms also feature designer carpeting and are served by two beautifully appointed guest bathrooms with upgraded mosaic finishes. The home effortlessly blends indoor and outdoor living. Triple-wide glass sliders in the living room open to an oversized clear view screened lanai framed by a bronze cage, offering stunning views of a tropical garden with eight large palms. The lanai features an electric privacy screen and houses a saltwater pool with two waterfalls. A built-in outdoor kitchen with granite countertops, an Artisan grill, a gas-powered pizza oven, and a stainless steel refrigerator elevates entertaining to an art form. Modern living is enhanced by the ClareVue Smart Home system with automation, alarm features, and outdoor cameras, as well as a Sonos sound system with built-in speakers and subwoofers for seamless indoor and outdoor audio. Plantation shutters add timeless style and privacy throughout the home. Located in the exclusive Aria community, this home offers more than just a place to live. Aria is a luxury enclave by Neal Communities featuring a state-of-the-art fitness center, an active clubhouse, a resort-style pool and spa, and pickleball courts, all surrounded by beautifully maintained green spaces. This home is a rare gem, offering a lifestyle of luxury and convenience. Schedule your private showing today and discover why this Veneto model is a must-see.
| a week ago | Listing updated with changes from the MLS® | |
| 2 weeks ago | Status changed to Active | |
| 2 weeks ago | Listing first seen on site |

Listing information is provided by Participants of the Stellar MLS. IDX information is provided exclusively for personal, non-commercial use, and may not be used for any purpose other than to identify prospective properties consumers may be interested in purchasing. Information is deemed reliable but not guaranteed. Properties displayed may be listed or sold by various participants in the MLS Copyright 2024, Stellar MLS.
Data last updated at: 2024-10-29 08:00 PM EDT



Did you know? You can invite friends and family to your search. They can join your search, rate and discuss listings with you.