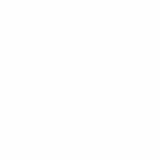4459 OAKLEY GREENE 62SARASOTA, FL 34235
Due to the health concerns created by Coronavirus we are offering personal 1-1 online video walkthough tours where possible.




AVAILABLE FEBRUARY 2025 - Entering the gated courtyard and through the front door, you might notice first the stunning floors or the golf and water view out the back, but you will notice that every aspect of this home has been touched to perfection, this villa has it all. Besides the engineered hardwood flooring throughout most of the home, modern kitchen and cabinetry, countertops, backsplash, faucet, recessed lighting, disposal and GE Profile stainless steel appliances. The Florida room has porcelain tile flooring, AC ductwork vented to have this as a useable space year-round and specialty shades. Both baths with custom shower in the master, and tub in the second, updated cabinetry, mirrors, toilets and porcelain tile floors in both. Laundry room including porcelain tile floors, pocket door, granite countertop and tile backsplash, cabinets and high capacity front load GE washer and dryer. The fireplace in the living room with new cabinetry and mantel, along with the built-in shelving on each side. Crown molding throughout. Interior professionally painted. The Meadows in Sarasota, Florida, is perfectly located approximately 15 minutes to downtown, minutes to the University Town Center shopping district and all its restaurants, short drive to grocery stores, medical facilities and more. This golf course community is over 1,600 acres of lush landscaping and about 14 miles of meandering trails to walk and ride your bike. Three championship courses are offered along with fitness, tennis, bocce ball, pool and more. The Oakley Greene community offers two swimming pools, so if that is all you want or need, no worries, membership to the country club is optional.
| 2 weeks ago | Listing updated with changes from the MLS® | |
| 2 weeks ago | Status changed to Active | |
| 3 weeks ago | Listing first seen on site |

Listing information is provided by Participants of the Stellar MLS. IDX information is provided exclusively for personal, non-commercial use, and may not be used for any purpose other than to identify prospective properties consumers may be interested in purchasing. Information is deemed reliable but not guaranteed. Properties displayed may be listed or sold by various participants in the MLS Copyright 2024, Stellar MLS.
Data last updated at: 2024-10-29 08:00 PM EDT



Did you know? You can invite friends and family to your search. They can join your search, rate and discuss listings with you.