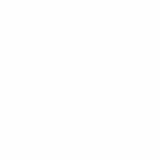13122 50TH COURT EPARRISH, FL 34219
Due to the health concerns created by Coronavirus we are offering personal 1-1 online video walkthough tours where possible.




Welcome to the charming community of Gamble Creek Estates in Parrish! Nestled off Fort Hammer Road, this sought-after neighborhood offers easy access to I-75 —perfect for embracing the Florida lifestyle you’ve been dreaming of. Step through the elegant double leaded-glass front doors and into an inviting open-concept living space, highlighted by a stunning vaulted barrel ceiling. The dining room, living room, and kitchen flow seamlessly, with triple sliding doors framing breathtaking views of the lush backyard. Neutral tones, tile flooring, and an abundance of natural light create a warm and airy ambiance throughout. Soaring 10-foot ceilings, with a tray ceiling accent in the living room, enhance the spacious feel of this home. The kitchen has a new refrigerator with its expansive granite island featuring a farmhouse sink, ideal for entertaining guests. A private wing off the breakfast nook houses two bedrooms and a full bathroom, tucked behind a sliding pocket door for added privacy. The primary suite, located off the main living area, offers a peaceful retreat. Enjoy the oversized bedroom, bathed in natural light from large windows and a private lanai entrance. The suite boasts a generous walk-in closet with a custom organization system, a secondary closet, and a bright en-suite bathroom with a walk-in tiled shower, garden tub, double vanity and a water closet. At the front of the home, a versatile bonus room can serve as a den, office, or potential fourth bedroom, with convenient access to the master bath. Step outside to the screened lanai and saltwater pool, perfect for entertaining. The covered sitting area, invites you to relax while overlooking your private backyard. With no rear neighbors and a tranquil preservation area as your backdrop, this is your own piece of paradise. Additional features include NEW ROOF 2023; new refrigerator; washer & dryer; new pool pump; along with all fresh interior paint. Enjoy the tropical landscaping along the front walkway, a two-car garage, and an extended driveway with parking for three cars. Don’t miss your chance to call this stunning home yours—schedule your showing today!
| 5 days ago | Listing updated with changes from the MLS® | |
| 3 weeks ago | Status changed to Active | |
| 3 weeks ago | Listing first seen on site |

Listing information is provided by Participants of the Stellar MLS. IDX information is provided exclusively for personal, non-commercial use, and may not be used for any purpose other than to identify prospective properties consumers may be interested in purchasing. Information is deemed reliable but not guaranteed. Properties displayed may be listed or sold by various participants in the MLS Copyright 2024, Stellar MLS.
Data last updated at: 2024-10-29 08:00 PM EDT



Did you know? You can invite friends and family to your search. They can join your search, rate and discuss listings with you.