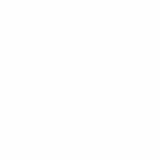5165 SANDY COVE AVENUESIESTA KEY, FL 34242
Due to the health concerns created by Coronavirus we are offering personal 1-1 online video walkthough tours where possible.




This charming home, at end of a cul-de-sac and along a serene deep-water canal near Siesta Key Village, offers the ideal blend of luxury, comfort and coastal living. Recently updated, the home boasts high-end finishes and stylish design throughout, starting with the expansive open living spaces, featuring higher ceilings that enhance the sense of light and airiness and an amazing wall of windows that takes your breath away when entering the home. The gourmet kitchen is a chef's dream, with gleaming quartz countertops, top-of-the-line appliances and ample storage. A cozy gas fireplace in the living room adds warmth and ambiance, ideal for evenings at home or the welcoming backdrop for entertaining friends. The property sits on a spacious lot, offering plenty of room for outdoor living. A solar-heated pebble tec saltwater pool sparkles in the sunlight, providing a tranquil retreat for relaxation. The private backyard overlooks the canal, offering views of lush tropical landscaping and the convenience of direct access to the water. The home's unique and grandfathered boat house is a standout feature, complete with a 5,000-pound lift, recently dredged waters, newer dock, pilings and roof, ideal for boating enthusiasts. The canal leads directly to open water, just 15-20 minutes by boat along the Grand Canal. A thoughtfully designed half bath and outdoor kitchen are just near the pool and dock for all day enjoyment lounging in the sun, swimming or boating on the water. Inside, the home offers a desirable split bedroom layout with three lovely bedrooms, including a sun-filled primary suite with its own spa-like bath and custom closet. An additional office, den or in-law suite with an outside private entrance provides flexibility and privacy, making it ideal for guests, family, or a home office with possibility and room to add a bath. The home is designed via an easy flow between indoor and outdoor spaces with exterior French doors in all canal-facing rooms, making it an ideal home for entertaining or enjoying laid-back Florida lifestyle. This home combines elegance with practicality, and its location near Siesta Key Village adds an extra layer of convenience, with shopping, dining and world-famous Siesta Key Beach just minutes away. It's an exceptional opportunity for those seeking a waterfront lifestyle in one of Florida's most desirable areas. This home was resilient in recent storms, according to the owner, with hurricane impact windows, newer roof and offers an AHS Home Shield complete home warranty for buyer’s peace of mind.
| yesterday | Listing updated with changes from the MLS® | |
| 3 weeks ago | Status changed to Active | |
| 4 weeks ago | Listing first seen on site |

Listing information is provided by Participants of the Stellar MLS. IDX information is provided exclusively for personal, non-commercial use, and may not be used for any purpose other than to identify prospective properties consumers may be interested in purchasing. Information is deemed reliable but not guaranteed. Properties displayed may be listed or sold by various participants in the MLS Copyright 2024, Stellar MLS.
Data last updated at: 2024-10-29 08:00 PM EDT



Did you know? You can invite friends and family to your search. They can join your search, rate and discuss listings with you.