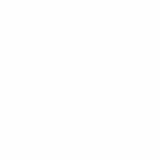12333 DESTIN LOOPVENICE, FL 34293
Due to the health concerns created by Coronavirus we are offering personal 1-1 online video walkthough tours where possible.




Under contract-accepting backup offers. Better than new! This DESIGNER-INSPIRED KIAWAH MODEL in Grand Palm is move-in-ready with highly sought-after finishes on a PREMIUM WATERFRONT LOT. The upgraded elevation, PAVER DRIVEWAY/WALKWAY, FRONT PORCH, and GLASS FRONT ENTRY add undeniable curb appeal. Inside, enjoy soaring 11-FOOT TRAY CEILINGS, LUXURY VINYL PLANK FLOORING, CUSTOM WOOD BEAMS in the tray ceiling, HIGH-END LIGHTING FIXTURES, and CUSTOM WINDOW TREATMENTS. The CHEF’S KITCHEN is a culinary dream with 42-INCH UPPER CABINETS, QUARTZ COUNTERTOPS, DUAL WALL OVENS, a 5-BURNER GAS COOKTOP, CUSTOM BACKSPLASH, TWO POT DRAWERS, a CENTER ISLAND, and a WALK-IN PANTRY. A separate laundry room adds convenience with a BUILT-IN SINK and EXTRA STORAGE. The PRIMARY SUITE features a TRAY CEILING, MULTIPLE WINDOWS with CUSTOM BLINDS, an XXL WALK-IN CLOSET, and a SPA-LIKE BATHROOM with a FREESTANDING TUB, DUAL VANITIES, and a GLASS-ENCLOSED SHOWER. Two additional bedrooms share a JACK & JILL BATHROOM with dual vanities. The 4TH BEDROOM is currently used as an office with a PRIVATE FULL BATH that also serves as a pool bath. A CLUB ROOM with GLASS FRENCH DOORS offers flexibility for a home office or den. The ENTERTAINER’S LANAI is the ultimate outdoor space, featuring a BOSE SURROUND SOUND SYSTEM, an AUTOMATED HEATED SALTWATER POOL with DECK JETS, a huge PAVERED AREA, and TRANQUIL WATER VIEWS. The home is packed with upgrades, including SPRAY FOAM INSULATED EXTERIOR BLOCK WALLS, IN-WALL PEST CONTROL TUBES, an EPOXY-COATED GARAGE FLOOR, CEILING-MOUNTED STORAGE RACKS, CAT4 WIRING, and a WHOLE-HOME SURGE PROTECTOR. Grand Palm residents enjoy MULTIPLE POOLS, PICKLEBALL & TENNIS COURTS, a 39-ACRE LAKE for FISHING and KAYAKING, WALKING TRAILS, and a state-of-the-art FITNESS CENTER. HOA fees include LAWN CARE, WEEDING, MULCH, and IRRIGATION. This home truly offers Florida living at its finest! Schedule your private tour today.
| a week ago | Listing updated with changes from the MLS® | |
| a week ago | Status changed to Pending | |
| a month ago | Listing first seen on site |

Listing information is provided by Participants of the Stellar MLS. IDX information is provided exclusively for personal, non-commercial use, and may not be used for any purpose other than to identify prospective properties consumers may be interested in purchasing. Information is deemed reliable but not guaranteed. Properties displayed may be listed or sold by various participants in the MLS Copyright 2024, Stellar MLS.
Data last updated at: 2024-10-29 08:00 PM EDT



Did you know? You can invite friends and family to your search. They can join your search, rate and discuss listings with you.