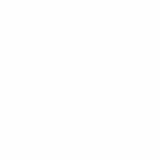2029 CALUSA LAKES BLVDNOKOMIS, FL 34275
Due to the health concerns created by Coronavirus we are offering personal 1-1 online video walkthough tours where possible.




LOOK NO FURTHER FOR THE PERFECTLY UPDATED HOME IN CALUSA LAKES! Located in Flood Zone X, no flooding to this property has occurred. Meticulously updated former Nisley model has an open floor concept, private setting and is great for entertaining. 3 BR/2.5 BA, plus a library/den with closet could be 4th bedroom. Office/exercise room could be converted back to a 3rd stall garage. Almost 12' high ceilings with crown molding, Italian marble floors, warm kitchen with quartz countertops, numerous soft-close cabinets/drawers and a closet pantry. Spacious owners suite with large walk-in closets, and updated ensuite bathroom/spa. Bedrooms 2 & 3 with a separate full bathroom in their wing. Hurricane impact windows are mostly throughout and motorized shutters in the pool/patio area. 2 zone HVAC heating/cooling replaced 2024. This gated community offers mature landscaping, large lots, golf, and tennis. Easy access and drive to I-75 as well as SMH Venice on Laurel Rd. Only two traffic lights to Nokomis Beach and an easy ride to the Legacy Trail. Come see this jewel of a home in Calusa Lakes! Note: Sellers are licensed REALTORS. Home has audio/video security throughout the property.
| 2 weeks ago | Listing updated with changes from the MLS® | |
| a month ago | Status changed to Active | |
| a month ago | Listing first seen on site |

Listing information is provided by Participants of the Stellar MLS. IDX information is provided exclusively for personal, non-commercial use, and may not be used for any purpose other than to identify prospective properties consumers may be interested in purchasing. Information is deemed reliable but not guaranteed. Properties displayed may be listed or sold by various participants in the MLS Copyright 2024, Stellar MLS.
Data last updated at: 2024-10-29 08:00 PM EDT



Did you know? You can invite friends and family to your search. They can join your search, rate and discuss listings with you.