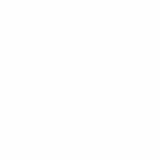7060 WHITEMARSH CIRCLELAKEWOOD RANCH, FL 34202
Due to the health concerns created by Coronavirus we are offering personal 1-1 online video walkthough tours where possible.




NEW TILE ROOF just installed with transferable warranty!!! Welcome to your dream home in the heart of Lakewood Ranch! Step past the entry courtyard and through the gorgeous stained glass front doors into this amazing home which boasts 3 bedrooms (possible fourth bedroom) with beautiful, peaceful views, 3 bathrooms, huge lanai with loads of covered space and a salt-water pool. Inside, you are greeted by a spacious and open floor plan with soaring ceilings perfect for entertaining guests or simply relaxing with loved ones. Immersive views of nature and natural light stream in from numerous oversized windows and doors! The completely updated kitchen features quartz counters and stainless steel appliances. The master suite is a true oasis, with a luxurious en-suite bathroom and a walk-in closet for all your storage needs. Climate controlled garage with epoxy floors! You can rest easy knowing that this home is not only beautiful but also well-maintained. With the option to purchase the furnishings, you can move right in and start enjoying your new home without the hassle of shopping for new furniture! Don't miss your chance to own this incredible home in The Country Club of Lakewood Ranch. With its luxurious amenities, stunning design, and unbeatable location, this home truly has it all. Schedule a showing today and start living the Florida lifestyle of which you've always dreamed.
| 2 weeks ago | Listing updated with changes from the MLS® | |
| 2 months ago | Status changed to Active | |
| 2 months ago | Listing first seen on site |

Listing information is provided by Participants of the Stellar MLS. IDX information is provided exclusively for personal, non-commercial use, and may not be used for any purpose other than to identify prospective properties consumers may be interested in purchasing. Information is deemed reliable but not guaranteed. Properties displayed may be listed or sold by various participants in the MLS Copyright 2025, Stellar MLS.
Data last updated at: 2024-10-29 08:00 PM EDT



Did you know? You can invite friends and family to your search. They can join your search, rate and discuss listings with you.