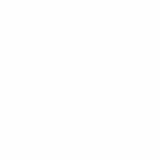15618 CASTLE PARK TERRACELAKEWOOD RANCH, FL 34202
Due to the health concerns created by Coronavirus we are offering personal 1-1 online video walkthough tours where possible.




Significant Price Improvement! Now is the perfect time to experience refined living in the Country Club East community of Lakewood Ranch. Step into a sprawling open-concept layout where the gourmet kitchen seamlessly connects with the great room and dining area—ideal for entertaining or everyday living. The kitchen is a chef’s dream, complete with GE Café appliances, a custom range hood, built-in pot filler, and a striking granite island that comfortably seats five to six. A showstopping 72x72 picture window floods the space with natural light, while a built-in upholstered cabinet bench offers serene views of the pool, spa, and lush golf course beyond. The luxurious primary suite is a retreat of its own, featuring direct access to the pool and lanai, oversized windows, and a spa-inspired en-suite bath. Enjoy a designer freestanding tub elegantly placed within a glass-enclosed rain shower, dual sinks, and a built-in makeup vanity. Additional features include a three-car garage with slop sink, pull-down attic access, and finished flooring for extra storage. The extended laundry/craft room is ideal for hobbies or organization, enhanced by a custom pegboard. The expansive screened lanai is perfect for entertaining, with a heated pool and spa accented by a waterfall. The fully equipped outdoor kitchen includes a built-in grill, hood, sink, and refrigerator—all topped with granite counters. Each of the three spacious bedrooms has its own en-suite bath, offering comfort and privacy for family and guests. A versatile flex room can serve as a fourth bedroom, home office, or guest suite. Set within a secure, gated neighborhood, residents enjoy resort-style amenities including pools, state-of-the-art fitness centers, and optional memberships for golf, tennis, and more. This is more than a home—it’s a lifestyle in one of Florida’s most sought-after communities. Don’t miss your opportunity to make this exquisite property yours.
| 3 days ago | Listing updated with changes from the MLS® | |
| 2 months ago | Price changed to $1,325,000 | |
| 8 months ago | Status changed to Active | |
| 8 months ago | Listing first seen on site |

Listing information is provided by Participants of the Stellar MLS. IDX information is provided exclusively for personal, non-commercial use, and may not be used for any purpose other than to identify prospective properties consumers may be interested in purchasing. Information is deemed reliable but not guaranteed. Properties displayed may be listed or sold by various participants in the MLS Copyright 2025, Stellar MLS.
Last checked: 2025-07-29 10:46 PM EDT



Did you know? You can invite friends and family to your search. They can join your search, rate and discuss listings with you.