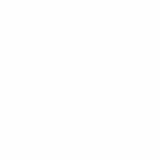7504 GREYSTONE STREETLAKEWOOD RANCH, FL 34202
Due to the health concerns created by Coronavirus we are offering personal 1-1 online video walkthough tours where possible.




This exquisite custom-built home boasts a breathtaking view of the sixth fairway, offering unparalleled privacy with no neighboring home on the right side, creating your secluded retreat. With three bedrooms, plus a versatile den, this residence radiates elegance and sophistication. Step through the grand arched wood-and-glass door into a space defined by timeless details with crown molding, tray ceilings and custom window treatments, all anchored by a regal stone fireplace and luxurious wood flooring that extends throughout the home. The gourmet chef’s kitchen is a masterpiece, featuring built-in appliances, a large center island, gas stove, stone countertops and a cozy breakfast nook with an aquarium window that frames the stunning golf course view. A bonus room/den at back of the home, complete with custom cabinetry and a built-in desk, provides a serene workspace or relaxation area, also taking advantage of the remarkable vista. The expansive primary suite is a private sanctuary, highlighted by a tray ceiling, built-in desk and direct access to the lanai. Through an arched doorway, the en-suite bath offers a spa-like experience with an oversized walk-in shower, soaking tub, dual vanities and a water closet for added privacy. Two guest suites on the opposite side of the home share a conveniently placed bath, making this wing an ideal, private retreat for visitors. The outdoor living space is equally impressive, with a spacious lanai featuring a cypress tongue-and-groove ceiling, outdoor kitchen, heated pool and spa, and tropical landscaping, creating the ideal environment for entertaining or unwinding. Additional highlights include a full-home generator, landscape lighting throughout the property, seamless gutters and a custom driveway. In the prestigious, gated community of Country Club East, residents enjoy top-tier amenities, including a fitness center, three community pools, two dining clubhouses, tennis courts and pickleball. This home’s prime location provides easy access to shopping at Main Street and UTC Mall, Interstate 75, Sarasota-Bradenton International Airport, and Sarasota’s world-famous beaches, including Siesta Key and St. Armands. With its unmatched elegance, prime location and resort-style amenities, this home offers a rare opportunity to experience the ultimate in luxury living, where every day feels like a getaway.
| a month ago | Listing updated with changes from the MLS® | |
| a month ago | Status changed to Pending | |
| a month ago | Listing first seen on site |

Listing information is provided by Participants of the Stellar MLS. IDX information is provided exclusively for personal, non-commercial use, and may not be used for any purpose other than to identify prospective properties consumers may be interested in purchasing. Information is deemed reliable but not guaranteed. Properties displayed may be listed or sold by various participants in the MLS Copyright 2024, Stellar MLS.
Data last updated at: 2024-10-29 08:00 PM EDT



Did you know? You can invite friends and family to your search. They can join your search, rate and discuss listings with you.