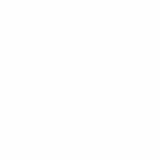3610 162ND AVENUE EPARRISH, FL 34219
Due to the health concerns created by Coronavirus we are offering personal 1-1 online video walkthough tours where possible.




Welcome home to this thoughtfully updated and stylish custom home resting on over ½ ACRE homesite, nestled in Twin River’s, a sought-after community where residents will enjoy direct access to the Manatee River for endless outdoor adventures like boating, kayaking, or fishing. A new roof was installed in 2022, and the home is surrounded by newer lush landscaping with a preserve view for ultimate privacy. The newer paver driveway, cozy front porch and glass double door entry lead you inside, where architectural details abound. The open great room plan features a built-in entertainment center, surround sound, tray ceilings with wood accents, and crown molding. The formal dining room boasts Brazilian cherry wood floors and elegant finishes. A newly designed chef's kitchen was recently opened to the great room, smartly designed for comfort with newer appliances to include a built-in microwave at lower cabinet level, wine cooler for gatherings and a center island ideal for prepping meals all complimented by gorgeous Calcutta quartz countertops and nearby customized pantry closet. Enjoy meals overlooking the majestic outdoors from the eat-in area with an aquarium glass window. The versatile den could easily be converted into a 4th bedroom, impressive with built-in cabinetry, cherry wood floors, and a window seat. Retreat to the serene primary suite, designed with wood flooring, classic tray ceilings with special lighting, and convenient access to the pool. The luxurious En-suite bath boasts dual sinks, a jetted soaking tub, a walk-in shower with upgraded tile, and is adjacent to the two customized walk-in closets. The laundry room is equipped with a built-in sink, upper cabinets, an extra storage closet plus a useful drop zone. The oversized 3-car garage is a dream workspace, complete with epoxy flooring, a mini-split AC, steel cabinets, an outlet optimal for an EV charger, and exhaust system ideal for woodwork. Outside, the saltwater heated pool and expansive covered lanai feature a knotty-pine ceiling with built-in speakers and an upgraded outdoor kitchen, providing year-round enjoyment. The pergola on the northern side of the home, along with a variety of specialty trees, adds charm and appeal for gardening enthusiasts. Recent updates include a newer Water Heater (2022), Exterior/Interior painting (2021-2022), newer planation shutters (2022), newer HVAC (2018) and much more to list. With low HOA fees, no CDD, and a prime location near Rye Road, this home offers seamless access to Lakewood Ranch's vibrant amenities, including shopping, dining, and entertainment. Its proximity to Gamble Creek Farmer’s Market, water activities on the Manatee River, and easy connections to St. Petersburg, Tampa, and Sarasota makes it the ideal blend of comfort and convenience amidst natural beauty.
| a week ago | Listing updated with changes from the MLS® | |
| a month ago | Status changed to Active | |
| a month ago | Listing first seen on site |

Listing information is provided by Participants of the Stellar MLS. IDX information is provided exclusively for personal, non-commercial use, and may not be used for any purpose other than to identify prospective properties consumers may be interested in purchasing. Information is deemed reliable but not guaranteed. Properties displayed may be listed or sold by various participants in the MLS Copyright 2024, Stellar MLS.
Data last updated at: 2024-10-29 08:00 PM EDT



Did you know? You can invite friends and family to your search. They can join your search, rate and discuss listings with you.