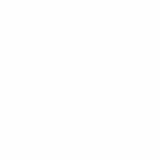6604 189TH STREET EBRADENTON, FL 34211
Due to the health concerns created by Coronavirus we are offering personal 1-1 online video walkthough tours where possible.




Under contract-accepting backup offers. Presenting an extraordinary new listing in prestigious Panther Ridge community, on 7.75 acres of tranquil beauty and privacy in The Forest neighborhood. This stunning estate boasts two scenic lakes, both enhanced with elegant water features and illuminated at night, along with a charming Italian gazebo overlooking the water. The larger lake, stocked with fish, is ideal for fishing or simply enjoying peaceful moments by water's edge. This four-bedroom, three-bath pool home has been meticulously maintained, featuring a new roof and updated air conditioning systems for added peace of mind. As you arrive via private driveway, you're greeted by a striking entry fountain and beautifully landscaped gardens. Step inside to discover a thoughtfully designed interior, where the spacious living room and kitchen feature soaring cathedral ceilings and large transom windows that flood the space with natural light, offering serene views of deer, herons and surrounding greenery. The kitchen is a chef's dream, complete with granite countertops and a waterfall center island—perfect for hosting and creating unforgettable moments in your Florida home. The formal dining room is complemented by a separate formal living area, which includes a gas fireplace, bar and storage for fine plateware. The owner’s suite is a retreat, offering tranquil views of the private lake and direct access to the pool area. The en-suite bath is luxurious, with a freestanding soaking tub, separate shower, dual vanities and a spacious walk-in closet. Three additional bedrooms provide ample space, with two en-suite baths to accommodate guests. Additionally, there’s an air-conditioned casita or game room, complete with its own golf cart garage that could easily be converted into a lavish en-suite bath. Recent updates include a new $58,000 concrete tile roof, newer air conditioning units, a replastered pool with all-new equipment, and a newly poured concrete parking pad, ideal for large RVs, tractors, or trucks. The property also features two 50-amp RV hookups. A buried 500-gallon propane tank efficiently heats the pool and powers the home’s two cozy fireplaces, adding comfort and convenience. Whether you’re in search of a home with acreage, an equestrian enthusiast seeking a property with space for a barn, paddocks and riding trails for your horses, or looking for privacy and tranquility in nature, The Forest at Panther Ridge offers the combination of enjoyment and safety. All of this is set within a stunning landscape of hundreds of acres of natural forest, wildlife habitat and horseback riding trails. In the sought-after Bradenton/Lakewood Ranch area, known for its excellent schools and abundant recreational activities, this property is just a short drive from Gulf Coast beaches. Positioned 30 feet above sea level and 20 miles from the coast, it offers natural protection from hurricanes. Don’t miss your chance to view this one-of-a-kind estate. Schedule your private showing today.
| 6 days ago | Listing updated with changes from the MLS® | |
| 6 days ago | Status changed to Pending | |
| 2 months ago | Listing first seen on site |

Listing information is provided by Participants of the Stellar MLS. IDX information is provided exclusively for personal, non-commercial use, and may not be used for any purpose other than to identify prospective properties consumers may be interested in purchasing. Information is deemed reliable but not guaranteed. Properties displayed may be listed or sold by various participants in the MLS Copyright 2024, Stellar MLS.
Data last updated at: 2024-10-29 08:00 PM EDT



Did you know? You can invite friends and family to your search. They can join your search, rate and discuss listings with you.