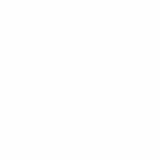8175 REDONDA LOOPLAKEWOOD RANCH, FL 34202
Due to the health concerns created by Coronavirus we are offering personal 1-1 online video walkthough tours where possible.




Welcome to 8175 Redonda Loop, a beautifully upgraded Avery Elite by Toll Brothers, located in the gated community of The Isles at Lakewood Ranch. This spacious home offers four bedrooms, four-and-a-half bathrooms, a large upstairs loft, and a three-car garage with epoxy floors and a Tesla charger. The first floor features three bedrooms, each with its own en-suite bath, including a private primary suite with dual walk-in closets, gorgeous tiles, a walk-in shower, and a water closet. The open-concept living space includes a chef’s kitchen with quartz countertops, soft-close cabinetry, a beautiful backsplash, and a large island that flows into the great room and light-filled dining area. Oversized windows and sliding glass doors lead to a screened lanai with a built-in summer kitchen and a spacious backyard with ample room to add a custom pool. Pool renderings and pricing available upon request. Upstairs offers a full guest suite with its own bedroom and bathroom, along with an expansive loft-style living area—perfect for a media room, home office, or playroom. For buyers needing a fifth bedroom, the loft provides an easy conversion option while still maintaining generous living space. Additional highlights include a half bath near the foyer, dual A/C units for zoned comfort, and a well-appointed laundry room with cabinetry and granite countertops. Ideally situated just steps from the clubhouse and resort-style community amenities, this home offers luxury finishes, a flexible layout, and exceptional value in a prime Lakewood Ranch location. Schedule your private showing today.
| 7 hours ago | Listing updated with changes from the MLS® | |
| 4 months ago | Price changed to $975,000 | |
| 9 months ago | Status changed to Active | |
| 9 months ago | Listing first seen on site |

Listing information is provided by Participants of the Stellar MLS. IDX information is provided exclusively for personal, non-commercial use, and may not be used for any purpose other than to identify prospective properties consumers may be interested in purchasing. Information is deemed reliable but not guaranteed. Properties displayed may be listed or sold by various participants in the MLS Copyright 2025, Stellar MLS.
Last checked: 2025-07-29 10:52 PM EDT



Did you know? You can invite friends and family to your search. They can join your search, rate and discuss listings with you.