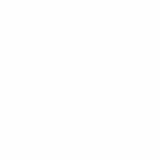2085 SANDHILL LANENOKOMIS, FL 34275
Due to the health concerns created by Coronavirus we are offering personal 1-1 online video walkthough tours where possible.




One or more photo(s) has been virtually staged. Recently updated three bedroom two bath plus den spacious home, located in a gated community at Calusa Lakes at the end of a quiet cul-de-sac. This beautiful home features high ceilings and oversized rooms that create an inviting atmosphere. Large screened in lanai with heated pool & spa overlooking preserve create a relaxing oasis for outdoor living. Kitchen offers lots of counter space, abundance of cabinets & storage and a dry bar. Oversized 3 car garage provides ample space for multiple cars or storage needs. Calusa Lakes offers semi-private golf club, tennis courts, low HOA fees, short drive to Nokomis Beach, no CDD fees, short distance to restaurants, shops and medical facilities, and so much more. A list of all recent updates is in the attachment.
| 2 weeks ago | Listing updated with changes from the MLS® | |
| 2 weeks ago | Price changed to $799,000 | |
| 3 months ago | Status changed to Active | |
| 3 months ago | Listing first seen on site |

Listing information is provided by Participants of the Stellar MLS. IDX information is provided exclusively for personal, non-commercial use, and may not be used for any purpose other than to identify prospective properties consumers may be interested in purchasing. Information is deemed reliable but not guaranteed. Properties displayed may be listed or sold by various participants in the MLS Copyright 2024, Stellar MLS.
Data last updated at: 2024-10-29 08:00 PM EDT



Did you know? You can invite friends and family to your search. They can join your search, rate and discuss listings with you.