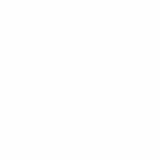7138 PRESTBURY CIRCLELAKEWOOD RANCH, FL 34202
Due to the health concerns created by Coronavirus we are offering personal 1-1 online video walkthough tours where possible.




Welcome to this meticulously maintained 2022 custom-built 4bed 3.5bath home in the highly sought-after Prestbury neighborhood of Country Club East. This thoughtfully designed residence offers tall ceilings throughout and offers seamless indoor and outdoor living. As you enter, you'll be captivated by the grand great room and kitchen featuring a harmonious blend of a wood-beamed tray ceiling, abundant windows, double-set of sliders with transom windows, and ample, beautiful natural light. The chefs kitchen boasts stainless steel appliances, a gas cooktop, a walk-in pantry, quartz countertops, beautiful backsplash, and an impressive 8-foot island. The spacious master bedroom includes tall ceilings, a secondary office space, a gigantic/expanded walk-in closet, and a luxurious spa-like bathroom. A private den with plantation shutters and tile flooring makes working from home a pleasure. Additional highlights include a gorgeous custom pool/spa, an outdoor kitchen, and an expanded two-and-a-half-car garage offers ample space for vehicles and extra storage. Country Club East provides top-notch amenities such as a community fitness center, walking trails, community pools, gated entrances, and the Retreat clubhouse. Optional membership to Lakewood Ranch Country Club grants access to three (3) 18-hole championship golf courses, tennis, pickleball, two clubhouses for dining, a state-of-the-art fitness center, and more. Lakewood Ranch is a premier master-planned community known for its proximity to award-winning shopping, dining, A-rated schools, parks, and world-famous nearby beaches.
| 3 weeks ago | Listing updated with changes from the MLS® | |
| 3 weeks ago | Price changed to $1,675,000 | |
| 3 months ago | Status changed to Active | |
| 3 months ago | Listing first seen on site |

Listing information is provided by Participants of the Stellar MLS. IDX information is provided exclusively for personal, non-commercial use, and may not be used for any purpose other than to identify prospective properties consumers may be interested in purchasing. Information is deemed reliable but not guaranteed. Properties displayed may be listed or sold by various participants in the MLS Copyright 2024, Stellar MLS.
Data last updated at: 2024-10-29 08:00 PM EDT



Did you know? You can invite friends and family to your search. They can join your search, rate and discuss listings with you.