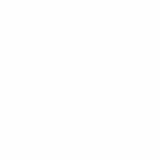11419 SAVANNAH LAKES DRIVEPARRISH, FL 34219
Due to the health concerns created by Coronavirus we are offering personal 1-1 online video walkthough tours where possible.




One or more photo(s) has been virtually staged. NEW TILE ROOF! Stunning Arthur Rutenberg lakefront pool home, with four bedrooms plus office, in the exclusive Savannah Lakes enclave of River Wilderness, a gated community with exceptional amenities. Canopied streets, tropical landscaping and a brand new roof welcome you home. Inside discover a bright interior with high ceilings, fresh paint and an open floor plan with lake views from most rooms plus disappearing sliders to enjoy Florida’s indoor and outdoor living. The spacious chef’s kitchen offers a space for cooking and entertaining with crisp white cabinetry, generous countertops and a gorgeous aquarium window with soothing views. You will relax in the screened lanai, a private oasis with desirable southern exposure, two covered areas, solar-heated pool, and tranquil pond views adorned with birdlife and sunsets. All just half mile from the clubhouse and boating on the Manatee River. Ideally between Sarasota, Lakewood Ranch and Tampa/St. Petersburg, you’ll have access to excellent schools, cultural attractions, shopping, business hubs and sporting events. River Wilderness is a nature lover’s paradise offering 24-hour guarded gates, a private boat ramp and an optional country club with a clubhouse, golf course, tennis and pickleball courts, swimming pool, fitness center and fun activities. A fabulous Florida lifestyle awaits! In 2024, new tile roof, LG washer and dryer with pedestal storage, epoxy garage floor. In 2023 and 2021, air-conditioning systems. In 2022, refurbished pool cage with no-see-um insect screens and OmniLogic pool control via phone.
| 4 weeks ago | Listing updated with changes from the MLS® | |
| 4 weeks ago | Status changed to Pending | |
| 4 weeks ago | Price changed to $824,000 | |
| 3 months ago | Listing first seen on site |

Listing information is provided by Participants of the Stellar MLS. IDX information is provided exclusively for personal, non-commercial use, and may not be used for any purpose other than to identify prospective properties consumers may be interested in purchasing. Information is deemed reliable but not guaranteed. Properties displayed may be listed or sold by various participants in the MLS Copyright 2024, Stellar MLS.
Data last updated at: 2024-10-29 08:00 PM EDT



Did you know? You can invite friends and family to your search. They can join your search, rate and discuss listings with you.