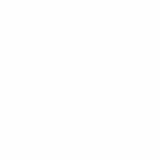23800 JENNINGS RDMYAKKA CITY, FL 34251
Due to the health concerns created by Coronavirus we are offering personal 1-1 online video walkthough tours where possible.




Welcome to this beautiful 9.8-acre remodeled Florida estate, where modern luxury meets country charm! A brand-new metal roof (2021), two state-of-the-art A/C units (2021 & 2023), and energy-efficient hurricane-rated windows & doors (2021) provide peace of mind. Tasteful renovations have been done end to end, including a fresh coat of paint, contemporary LED lighting throughout, wood-look tile flooring, and more! The kitchen is a culinary haven, featuring granite countertops, a granite backsplash, stainless steel appliances, ceramic farmhouse sink, and updated wood cabinetry. The owner’s suite is a true retreat, offering direct access to the screened lanai and pool. Revel in the luxury of two walk-in closets with built-in cabinetry, quartz countertops, and custom wooden barn doors. The owner’s ensuite bath indulges with a zero-entry shower, dual vanities, separate water closet, and linen closet. Two additional bedrooms, each with their own updated bathrooms, provide comfort and privacy for your guests. The exterior is an entertainer's paradise, with expansive porches, a screened-in cabana with barn doors, and a custom paver deck with a fire pit—all surrounded by lush palm trees, capturing the essence of the Florida lifestyle. Beyond the home, a 40x60 commercial-grade metal building awaits, complete with separate electric service, 3 RV hook-ups, and warehouse shelving. Ideal for your Class A Motorcoach, business endeavors, boats, and storage needs! This space is both versatile and accommodating. The outdoor amenities continue with four brand-new horse stalls, a cattle corral, a custom-built chicken coop, and newly wire-fenced perimeters ensuring safety for all animals. Situated on a paved road with a paved driveway, this property offers the charm of country living without sacrificing accessibility. Immerse yourself in the Florida estate lifestyle! Is this home your perfect match? Schedule a showing today.
| 2 weeks ago | Listing updated with changes from the MLS® | |
| 4 months ago | Status changed to Active | |
| 4 months ago | Listing first seen on site |

Listing information is provided by Participants of the Stellar MLS. IDX information is provided exclusively for personal, non-commercial use, and may not be used for any purpose other than to identify prospective properties consumers may be interested in purchasing. Information is deemed reliable but not guaranteed. Properties displayed may be listed or sold by various participants in the MLS Copyright 2024, Stellar MLS.
Data last updated at: 2024-10-29 08:00 PM EDT



Did you know? You can invite friends and family to your search. They can join your search, rate and discuss listings with you.