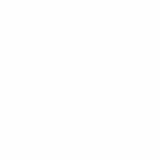2921 WILDERNESS BOULEVARD EPARRISH, FL 34219
Due to the health concerns created by Coronavirus we are offering personal 1-1 online video walkthough tours where possible.




Looking for a Project to finish with your style and decor. With 4173 Sf under air this diamond in the rough has endless opportunity. Welcome to a River Wilderness a golfing and River Access community designed around an exquisite 18-Hole, Par 72 championship layout . The course is situated on 192 acres of pristine landscape and is part of the Audubon Cooperative Sanctuary System, which blends the property’s natural beauty with an abundance of wildlife. The Country Club membership is optional. It is livable in the present state with some cosmetic improvements. But with a full remodel it would be an upscale show place. Classic elegance and with modern amenities that define this remarkable four-bedroom residence, complete with an in-law suite.The heart of this home is a kitchen adorned with pristine cabinetry and gleaming stainless appliances. This culinary haven is designed to inspire your inner chef, while offering serene views of the golf courses . Every detail has been meticulously crafted to create a space that exudes relaxation and rejuvenation. From hosting formal dinners in the elegant dining room to enjoying endless entertainment possibilities in the billiards room, this home is designed for luxurious living. Indulge in tranquility within the lavish primary suite, featuring exquisite amenities and a serene ambiance. Step outside and immerse yourself in the breathtaking beauty of nature. Relax in the enclosed pool and inviting pool deck, where you can bask in the sun or take a refreshing dip. The private primary suite also offers a rejuvenating jacuzzi tub , providing the perfect sanctuary within your own home. This home offers 3 Extra complete bedrooms and a conveniently connected bathroom, providing extended family or guests with their own private space. As a resident, you'll have access to a range of incredible community amenities. Enjoy the private boat ramp on the picturesque Manatee River, ideal for boating enthusiasts. Stay active and invigorated with an Olympic-sized swimming pool and a state-of-the-art fitness center within the country club and competitive games of tennis and pickle ball on the courts. This vibrant community truly has something for everyone and is seamlessly connected to Lakewood Ranch's shopping and restaurants. Just cruise over the scenic Ft Hammer Bridge without ever going back to I75. This exceptional home include a spacious 4 and ½-car garage to accommodate your vehicles, boat and golf cart Don't miss out on this incredible opportunity! Contact us now to schedule your private showing and take the first step towards experiencing the lifestyle you truly deserve at the amazing River Wilderness Country Club.
| 2 weeks ago | Listing updated with changes from the MLS® | |
| 2 weeks ago | Price changed to $725,000 | |
| 4 months ago | Status changed to Active | |
| 4 months ago | Listing first seen on site |

Listing information is provided by Participants of the Stellar MLS. IDX information is provided exclusively for personal, non-commercial use, and may not be used for any purpose other than to identify prospective properties consumers may be interested in purchasing. Information is deemed reliable but not guaranteed. Properties displayed may be listed or sold by various participants in the MLS Copyright 2024, Stellar MLS.
Data last updated at: 2024-10-29 08:00 PM EDT



Did you know? You can invite friends and family to your search. They can join your search, rate and discuss listings with you.