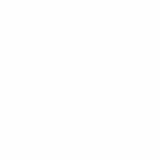1048 BRADBERRY DRIVENOKOMIS, FL 34275
Due to the health concerns created by Coronavirus we are offering personal 1-1 online video walkthough tours where possible.




This incredible home endured 4 hurricanes since August 2023 with NO DAMAGE and NO FLOODING! Nestled in Calusa Park, a cozy gated community of 88 homes, this stunning 2015-built, 4BR/3BA home offers a perfect blend of luxury, comfort, and natural beauty. With 3164 square feet and two stories of thoughtfully designed living space, this residence is a true sanctuary. Step inside to be greeted by an expansive, open-concept floor plan featuring high ceilings, elegant finishes, and large, hurricane-rated windows that flood the space with natural light. The gourmet kitchen is a chef's dream, complete with granite countertops, stainless steel appliances, a massive island and incredible Butler's Pantry PLUS walk-in pantry that makes entertaining a breeze. The living and dining areas flow seamlessly, creating a perfect setting for gatherings of any size. On the first floor you'll also find a private Office/Den, as well as a Bedroom and full Bath. Through the triple-wide sliding glass door you'll find a private oasis, where a heated salt-water pool and spa await! The expansive lanai features pavers and hook-ups for an outdoor kitchen. Clear View screens give you an unobstructed view of a serene pond teeming with wildlife, providing a picturesque and peaceful backdrop for your outdoor activities. Whether you're relaxing in the spa, enjoying a swim, or simply taking in the stunning views, this space offers an unmatched level of tranquility. The upstairs features an Owner's Suite, with attached Sitting Room and to-die-for, fully customized Walk-In Closet. The Closet opens directly into an expansive Laundry Room (also accessible from the upstairs hall) complete with utility tub. A luxurious En-Suite Bathroom is the perfect finishing touch. A loft style Family Room, two large additional Bedrooms, two storage closets and a Full Bath with dual vanity provide ample space for family, all designed with comfort and style in mind. The famed Legacy Trail literally borders the West edge of Calusa Park, putting it less than 2 blocks from the home! As a resident of Calusa Park, you’ll also have access to a sparkling community pool and enjoy complete lawn maintenance, included in the very low HOA fee. Nearby Laurel Park and Sandra Tims Terry Community Center feature a full complement of amenities and activities for everyone. With a 2-car garage, energy-efficient features, and a location that offers both incredible privacy and convenience, this home is truly a rare find! Don't miss your opportunity to live in a home where luxury meets nature in perfect harmony!
| a month ago | Listing updated with changes from the MLS® | |
| 4 months ago | Price changed to $829,000 | |
| 4 months ago | Status changed to Active | |
| 4 months ago | Listing first seen on site |

Listing information is provided by Participants of the Stellar MLS. IDX information is provided exclusively for personal, non-commercial use, and may not be used for any purpose other than to identify prospective properties consumers may be interested in purchasing. Information is deemed reliable but not guaranteed. Properties displayed may be listed or sold by various participants in the MLS Copyright 2024, Stellar MLS.
Data last updated at: 2024-10-29 08:00 PM EDT



Did you know? You can invite friends and family to your search. They can join your search, rate and discuss listings with you.