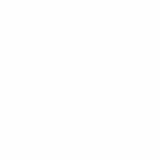3616 COCONUT TERRACE STREET WBRADENTON, FL 34210
Due to the health concerns created by Coronavirus we are offering personal 1-1 online video walkthough tours where possible.




Under contract-accepting backup offers. Once in a lifetime opportunity to own an expansive water view that is rarely available. Unveil the luxury of space in this 2,628 square-foot waterfront haven, featuring three bedrooms, four bathrooms, and a dedicated office with awe-inspiring views of Palma Sola Bay. The master suite is a sanctuary of its own, offering a private balcony for peaceful morning rituals. The interior is a testament to modern elegance, featuring European cabinets that marry form with function. The living space extends seamlessly outdoors, where an expansive entertainment area unfolds. The heart of this home is the extensive sunroom, adorned with a rare tiger wood paneled ceiling—a touch of elegance that radiates warmth and sophistication. Whether you’re hosting a grand event or enjoying a quiet afternoon, this space invites sunlight and serenity into your home. Complete with a 10,000 lb capacity covered boat lift and an outdoor shower, this residence is a blend of opulence and practicality. The outdoor kitchen and hot tub ensure every moment at home feels like a getaway. This property is more than a home; it’s a masterpiece that offers an unparalleled lifestyle where every detail caters to comfort and class.
| a week ago | Listing updated with changes from the MLS® | |
| a week ago | Status changed to Pending | |
| 5 months ago | Price changed to $1,899,900 | |
| 5 months ago | Listing first seen on site |

Listing information is provided by Participants of the Stellar MLS. IDX information is provided exclusively for personal, non-commercial use, and may not be used for any purpose other than to identify prospective properties consumers may be interested in purchasing. Information is deemed reliable but not guaranteed. Properties displayed may be listed or sold by various participants in the MLS Copyright 2024, Stellar MLS.
Data last updated at: 2024-10-29 08:00 PM EDT



Did you know? You can invite friends and family to your search. They can join your search, rate and discuss listings with you.