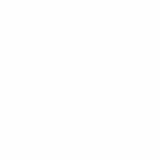701 ARMADA ROAD SVENICE, FL 34285
Due to the health concerns created by Coronavirus we are offering personal 1-1 online video walkthough tours where possible.




Experience the best of coastal and city living in this charming home conveniently located a short distance to downtown Venice. Nestled just three blocks from the pristine shoreline, this charming beachside retreat offers the perfect blend of coastal living and modern comfort. The house boasts sunlit, open spaces which includes 3 bedrooms, 3 baths, dining area with fireplace, spacious living room, and a gourmet kitchen. Step into your own private oasis with this exquisite backyard featuring a sparkling solar heated swimming pool. Surrounded by lush landscaping and mature trees, the area offers complete seclusion and tranquility. The poolside has a spacious patio, perfect for sunbathing, dining, and entertaining. Whether you are hosting summer parties or enjoying a quiet swim, this backyard retreat promises endless moments of relaxation and enjoyment. The open-plan layout is accentuated by the smooth cool surface of Terrazzo floors, creating a cohesive and airy feel. It is situated on an ? of an acre oversized corner lot (150x100x150x82). With its prime location, you can enjoy leisurely strolls to Venice’s vibrant shops, diverse dining options, and cultural attractions. You will enjoy easy access to the sandy beaches, picturesque sunsets, and the soothing sounds of the waves. Perfect for both relaxation and entertaining, this home is an ideal sanctuary for both beach and city lovers. Come take a look at this amazing opportunity on the Island of Venice.
| 3 months ago | Listing updated with changes from the MLS® | |
| 4 months ago | Status changed to Active | |
| 7 months ago | Listing first seen on site |

Listing information is provided by Participants of the Stellar MLS. IDX information is provided exclusively for personal, non-commercial use, and may not be used for any purpose other than to identify prospective properties consumers may be interested in purchasing. Information is deemed reliable but not guaranteed. Properties displayed may be listed or sold by various participants in the MLS Copyright 2024, Stellar MLS.
Data last updated at: 2024-10-29 08:00 PM EDT



Did you know? You can invite friends and family to your search. They can join your search, rate and discuss listings with you.