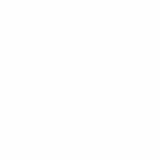3607 TWIN RIVERS TRAILPARRISH, FL 34219
Due to the health concerns created by Coronavirus we are offering personal 1-1 online video walkthough tours where possible.




MOTIVATED SELLER! Nestled in the serene community of Twin Rivers in Parrish, Florida, sits this exquisite 4-bedroom, 3-bath, 3-car garage home on a sprawling 1.46-acre lot. As you enter, you are greeted by the warmth of natural light complemented by the high ceilings. Beyond the formal dining room, den/office, and downstairs powder room is a spacious open concept living area with outstanding views of the pool and lake. The chef-inspired kitchen boasts granite countertops, stainless steel appliances, and ample storage, making it the heart of the home. Retreat to the luxurious primary suite on the first floor, featuring a spa-like en-suite bath, perfect for unwinding after a long day. Venture upstairs to discover three additional bedrooms and one well-appointed bathroom plus a bonus room; a versatile space that can be used as a game room, home office, or additional living area. Step outside to the expansive backyard oasis, where lush landscaping and mature trees provide privacy and tranquility. A sparkling pool invites you to cool off on hot Florida days, while beyond the pool, a picturesque lake adds a touch of serenity to the scenery. Enjoy alfresco dining on the covered screened-in lanai while taking in the tranquil views of the water. The pool is solar powered and the system conveys with the property. The 3-car garage is equipped with 220/60-amp service that can be used for electric vehicles. Upgrades include new roof, new solar panels for heating pool, new HVAC system, new hot water heater, new kitchen appliances, new washer/dryer, new upstairs flooring, new light fixtures, and outside pavers have been reseated and resealed. With its prime location, top-rated schools, and endless recreational opportunities nearby, this Twin Rivers gem offers the quintessential Florida lifestyle. Generous closing incentives available. Welcome home to your own piece of paradise!
| 4 weeks ago | Listing updated with changes from the MLS® | |
| 4 weeks ago | Price changed to $864,900 | |
| 8 months ago | Status changed to Active | |
| 8 months ago | Listing first seen on site |

Listing information is provided by Participants of the Stellar MLS. IDX information is provided exclusively for personal, non-commercial use, and may not be used for any purpose other than to identify prospective properties consumers may be interested in purchasing. Information is deemed reliable but not guaranteed. Properties displayed may be listed or sold by various participants in the MLS Copyright 2024, Stellar MLS.
Data last updated at: 2024-10-29 08:00 PM EDT



Did you know? You can invite friends and family to your search. They can join your search, rate and discuss listings with you.